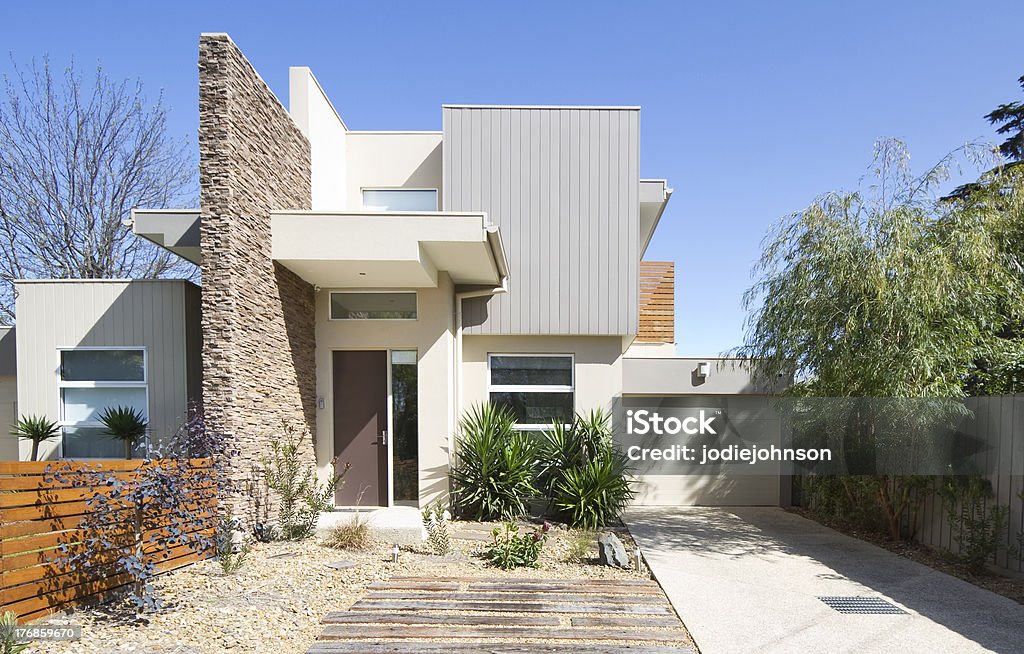Smart Floor Plans for Modern Homes — Family Needs, Environmental Context, and Climate Responsiveness
👨👩👧👦 Designing for Every Family Member
A well-thought-out floor plan is the foundation of a functional and harmonious modern home. Today’s design process must consider the varying needs of each family member—from active children who need open play spaces to elderly parents who may require ground-floor rooms for accessibility. Zoning the house into active and quiet areas helps maintain balance and privacy. Flexible rooms that can adapt over time—like a guest room that turns into a study—add long-term value. Smart layout design is not just about space; it’s about anticipating daily life and creating a home that grows with its residents.
🌳 Integrating with the Surrounding Environment
Modern homes are not isolated boxes—they should connect naturally with their surroundings. A good layout considers the plot orientation, landscape, and views. Openings and windows are placed to frame scenic vistas or preserve privacy from neighboring structures. Designing around existing trees or land features can enhance the feeling of connection with nature and reduce the need for artificial landscaping. Sustainable site planning also minimizes disruption to the natural terrain and improves energy performance by working with the site, not against it.
🌦️ Responding to Climate and Weather Conditions
Every home must respond to the specific climate of its location. In hot, dry areas, floor plans should promote cross-ventilation and include shaded outdoor spaces. In colder climates, the layout should concentrate living areas in sun-exposed zones and minimize heat loss through smart zoning and insulation. Roof shapes, window positioning, and material choices all support climate adaptation. A floor plan that respects local weather conditions will enhance comfort, reduce energy costs, and increase the resilience of the home across seasons.

